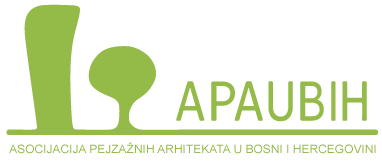Dobrovoljna, nevladina, interesna, nestranačka i neprofitna organizacija stručnog, profesionalnog i društvenog karaktera.
Sarajevo University Campus:
‘The power of open space’
Faculty of Forestry, International Burch University – Department of Architecture, IMLA – International Master of Landscape Architecture, Nürtingen-Geislingen University, Nürtingen
Weihenstephan-Triesdorf University of Applied Sciences, Freising, with support of:
ALA BiH – Association of Landscape Architects in Bosnia and Herzegovina
Reactivate Sarajevo – Urban-Think Tank ETH Zürich, Crvena and Green Council BiH
October, 2017
Description: Coordination of study visits, organization of focus groups, linking experts with students, expert tutoring, and knowledge sharing during spatial design and planning.
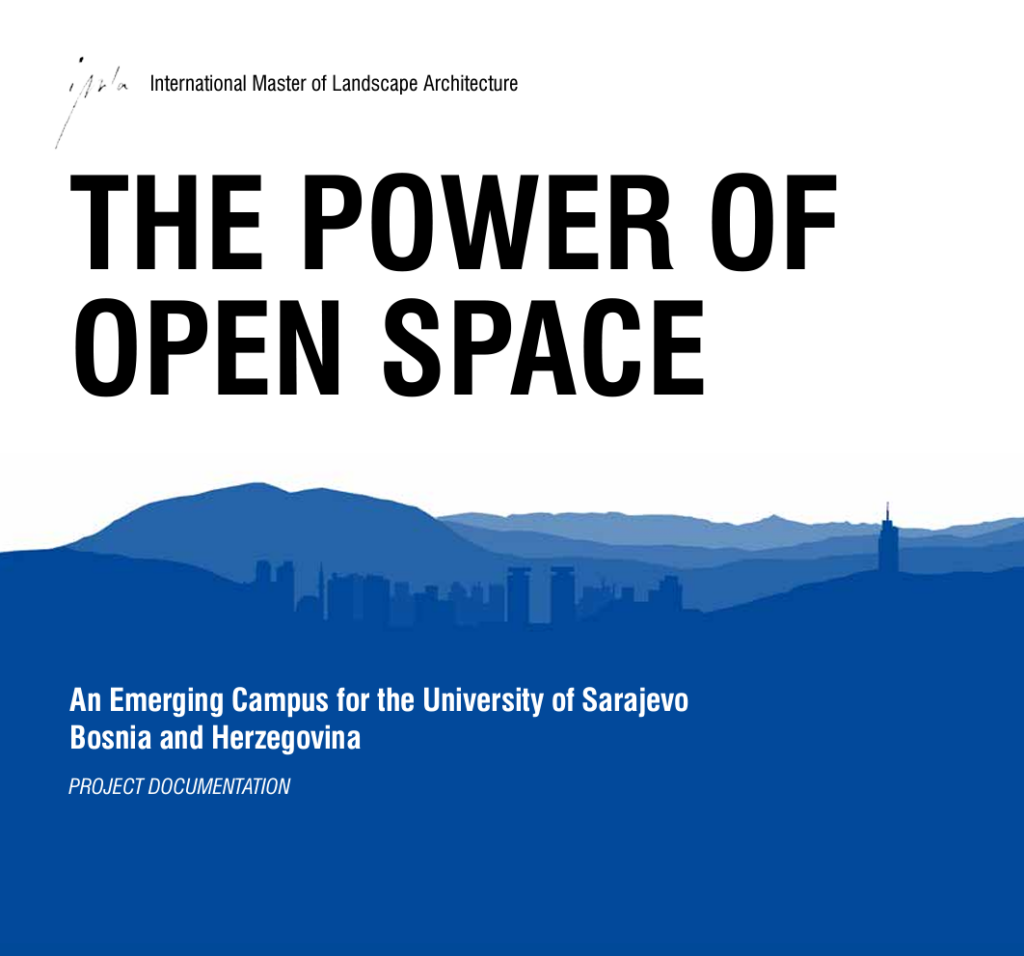
The “Power of Open Space” project was a collaborative academic effort to rethink and transform the University of Sarajevo Campus. Developed as part of the International Master of Landscape Architecture (IMLA) program, this initiative brought together students and faculty from Bosnia and Herzegovina, Germany, and beyond, along with key stakeholders like Reactivate Sarajevo and the Green Council BiH. The project focused on unlocking the potential of open spaces within the former military barracks, which now house the University.
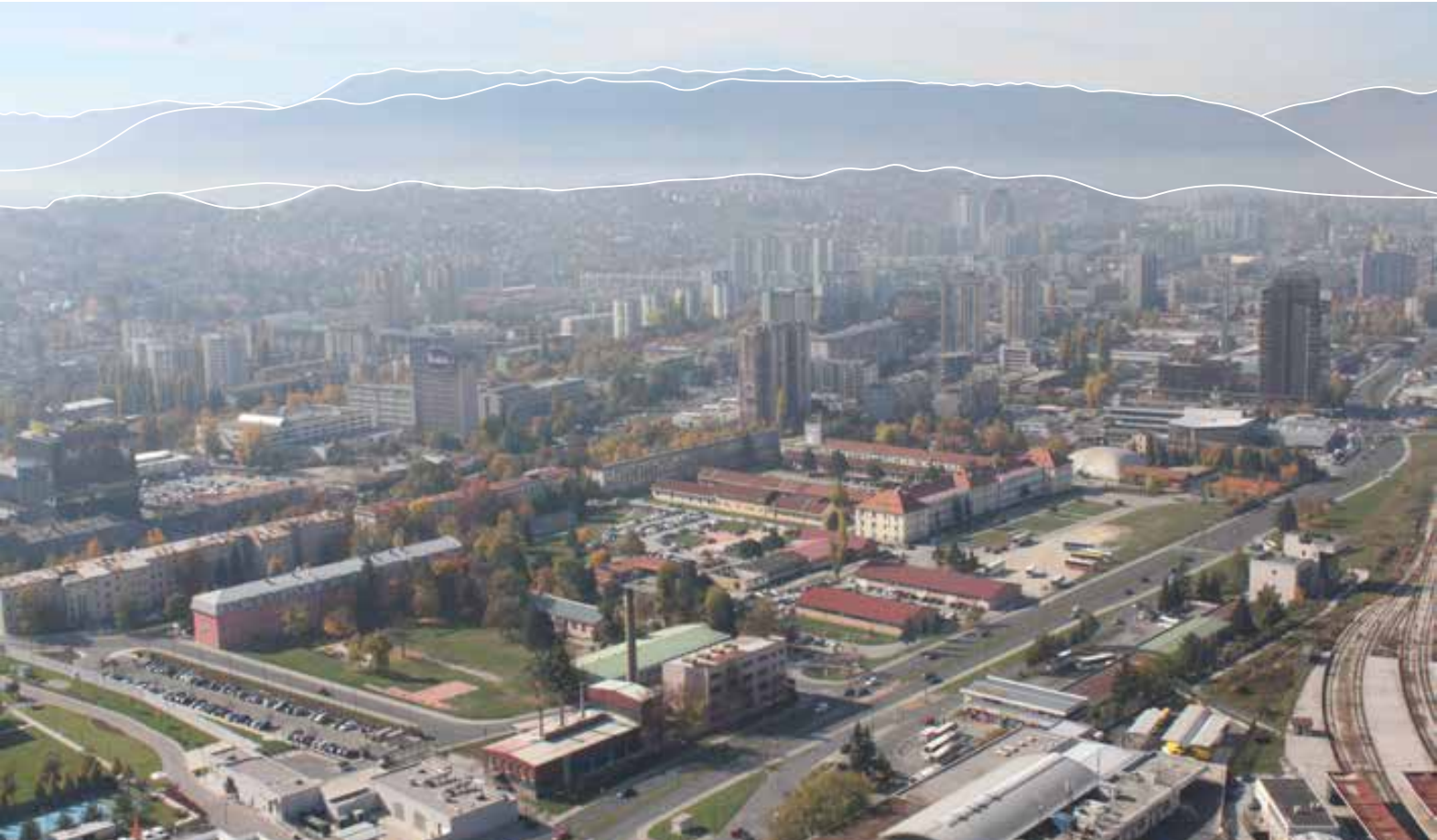
Campus overview with the hills in background and the main train station on the right (photo: Anna Ilyuchshenko)
Project Context
A Collaborative Effort
The University of Sarajevo Campus is a historically significant site that has undergone multiple transformations over the years. Originally built as Austro-Hungarian military barracks, the area has since served various purposes, including as a military base for different administrations. In 2006, the site was repurposed for civic use, offering a new vision as a university campus. Despite its central location, surrounded by key infrastructure like the main train and bus stations and adjacent to the cultural and administrative Marindvor district, the campus has faced numerous challenges.
The area remained largely underdeveloped due to delays in redevelopment plans, limited accessibility, and fragmented land use. Additionally, the presence of the U.S. Embassy on part of the territory restricted the site’s openness. With much of the campus still in transition, the project aimed to address these challenges by reimagining the campus as a dynamic space that integrates education, community, and sustainability.
The project recognized the importance of open spaces, such as pathways, gardens, plazas, and even neglected areas like parking lots and wastelands. These spaces were seen as opportunities to create a cohesive and vibrant environment that serves not only the academic community but also the city of Sarajevo.
This initiative was part of the International Master of Landscape Architecture (IMLA) program, involving interdisciplinary collaboration among students, faculty, and professionals from Bosnia and Herzegovina, Germany, and other countries. The project was supported by institutions such as:
- University of Sarajevo – Faculty of Forestry
- International Burch University – Department of Architecture
- Nürtingen-Geislingen University, Germany
- Weihenstephan-Triesdorf University of Applied Sciences, Germany
- Reactivate Sarajevo – Urban-Think Tank ETH Zurich
- Green Council BiH
The collaborative approach blended local insights with international expertise. Participants conducted extensive site visits, engaged with local communities, and analyzed historical and environmental data to develop sustainable and innovative solutions for the campus. The project also highlighted the value of interdisciplinary dialogue, integrating perspectives from architecture, landscape architecture, urban planning, and environmental science.
Through this partnership, the project succeeded in creating a shared vision for the future of the University of Sarajevo Campus—a vision that balances historical preservation, ecological resilience, and urban connectivity.
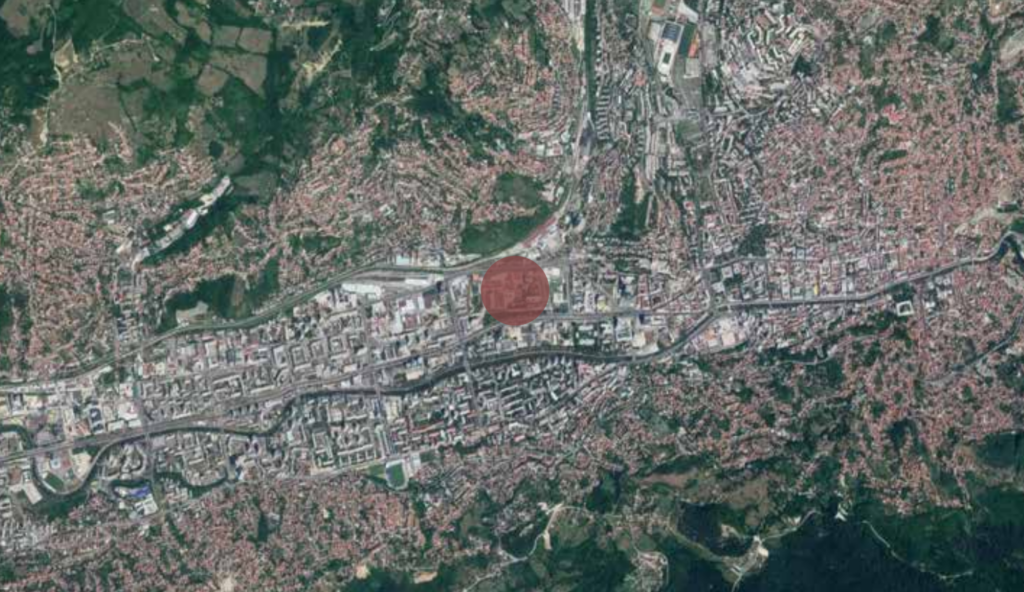
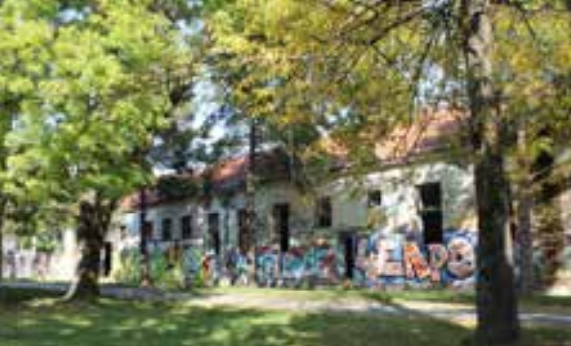
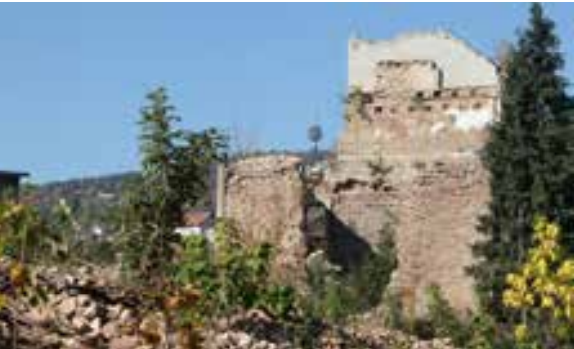
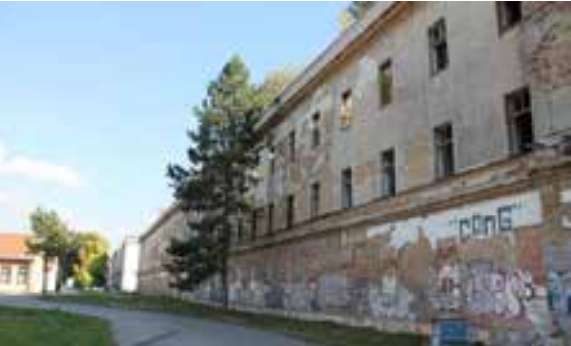
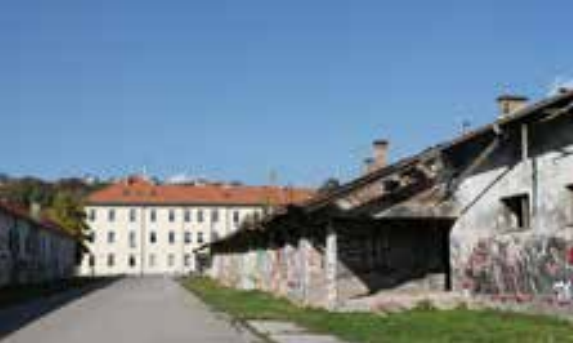
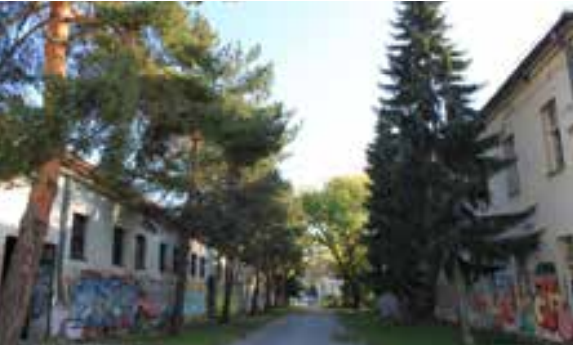
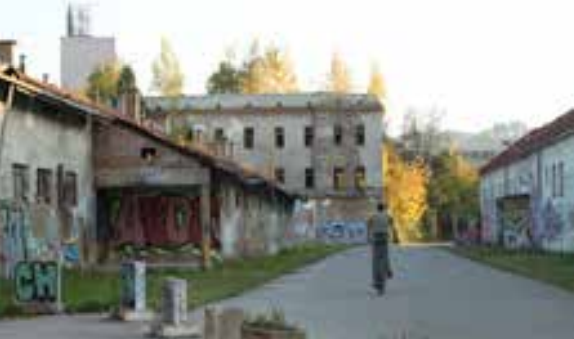
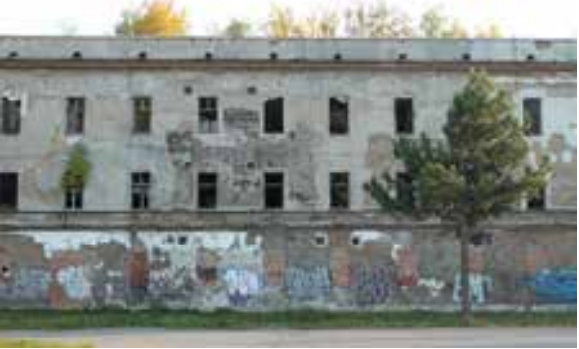
The project generated a series of innovative and thoughtful proposals aimed at addressing the challenges and opportunities within the University of Sarajevo Campus. A central focus was the transformation of open spaces, with designs emphasizing the reactivation of underutilized areas like parking lots, neglected green spaces, and courtyards. These spaces were reimagined as vibrant hubs for student activities, community gatherings, and cultural events.
Another key element was sustainability, with proposals integrating green infrastructure to enhance biodiversity and improve environmental resilience. Concepts included rooftop gardens, stormwater management systems, and green corridors to combat urban heat and pollution while fostering a healthier and more sustainable campus environment.
Cultural and historical preservation was also at the forefront of the project. The designs sought to honor the site’s Austro-Hungarian heritage by incorporating existing structures into the new vision. These historical elements were adapted to modern needs, creating a harmonious blend of past and present that enhances the campus’s unique identity.
Connectivity within the campus and to the broader city of Sarajevo was another critical aspect. Improved pedestrian pathways, better links to public transportation hubs, and seamless integration with surrounding neighborhoods were proposed to ensure accessibility and inclusivity. The creation of clear routes and engaging public spaces aimed to strengthen the campus’s role as a central point of connection in the city.
These proposals together present a comprehensive and forward-looking vision for the University of Sarajevo Campus, balancing historical preservation, sustainability, and urban functionality to create a dynamic and inclusive space for education and community engagement.
Studio Team
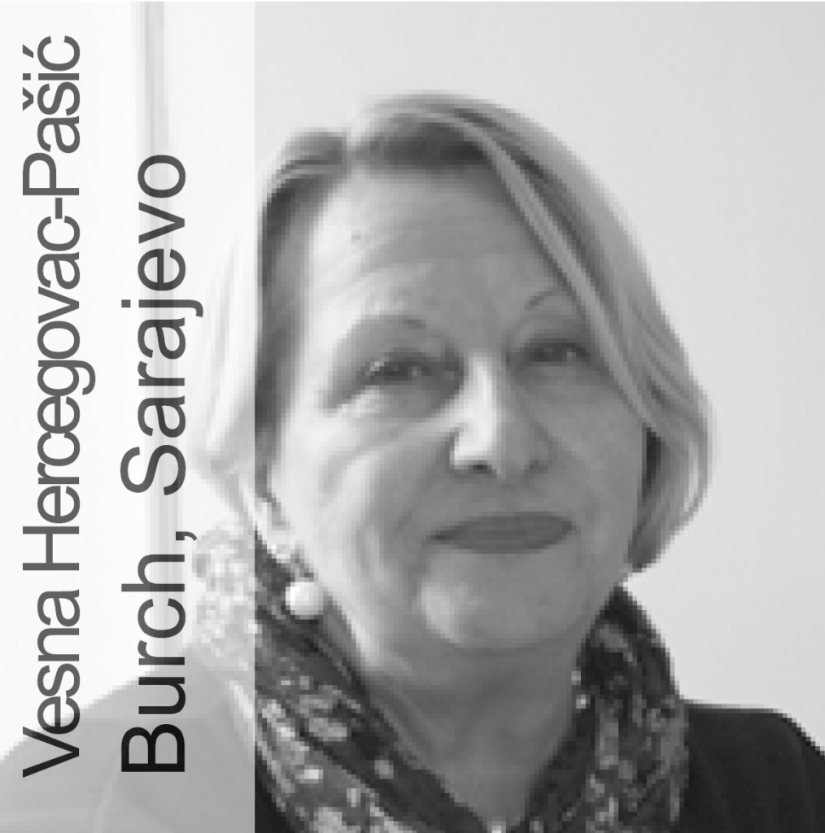
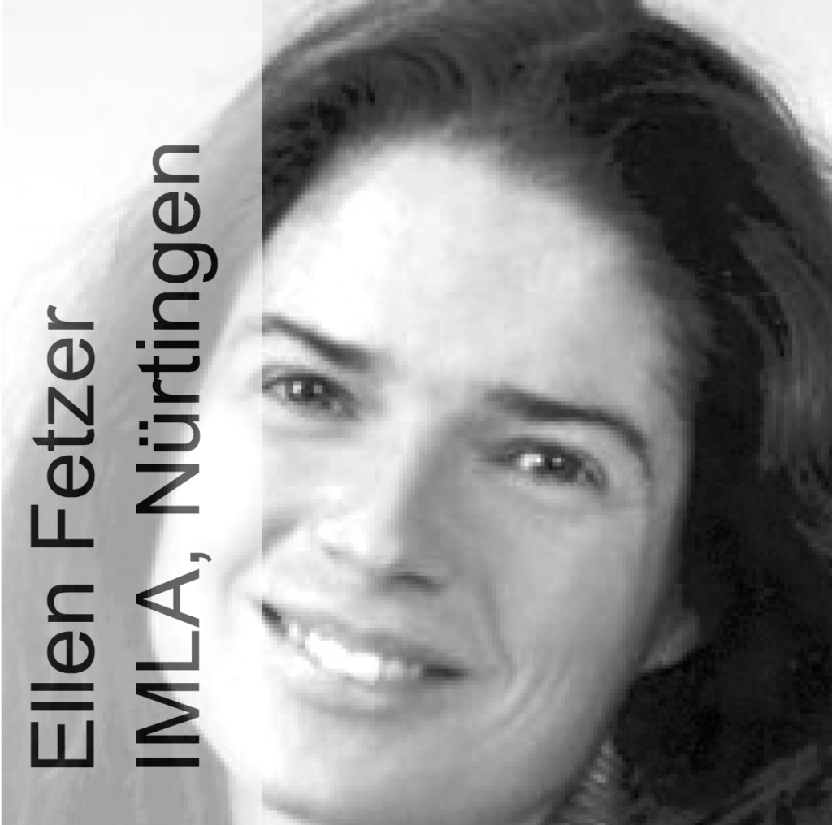
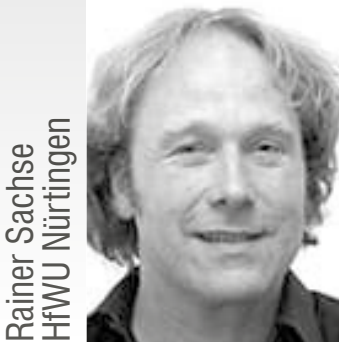
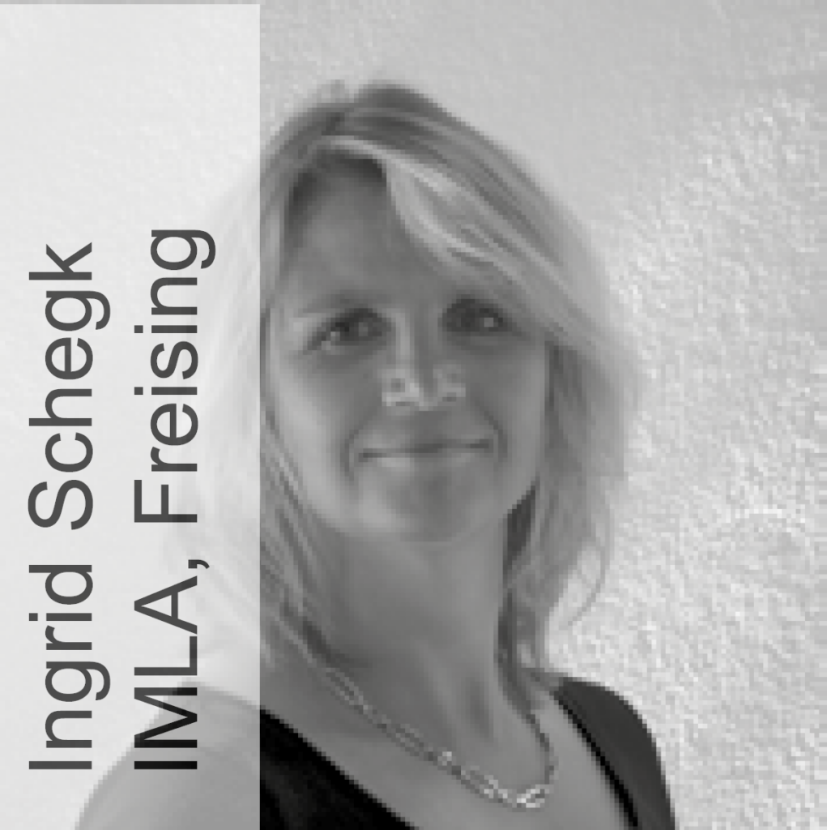
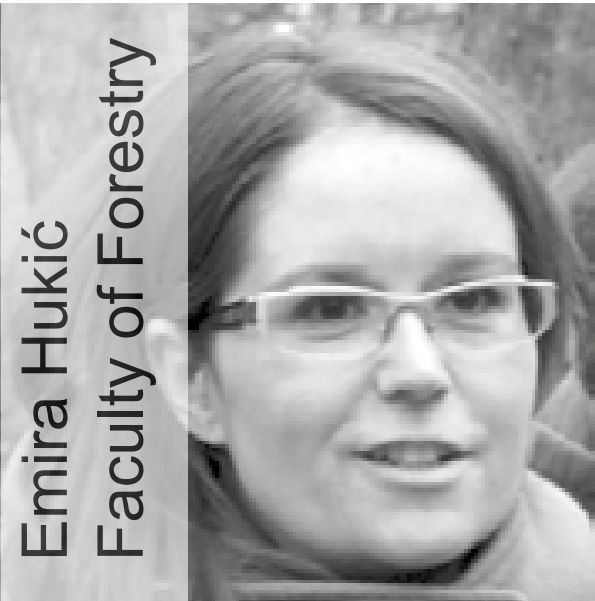
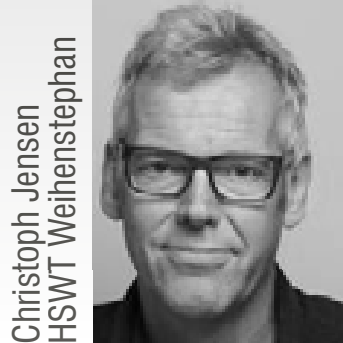
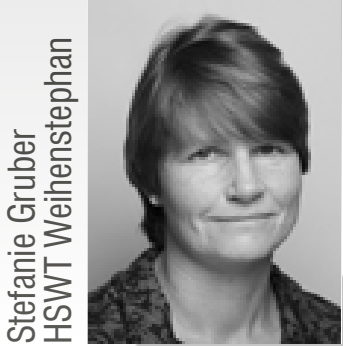
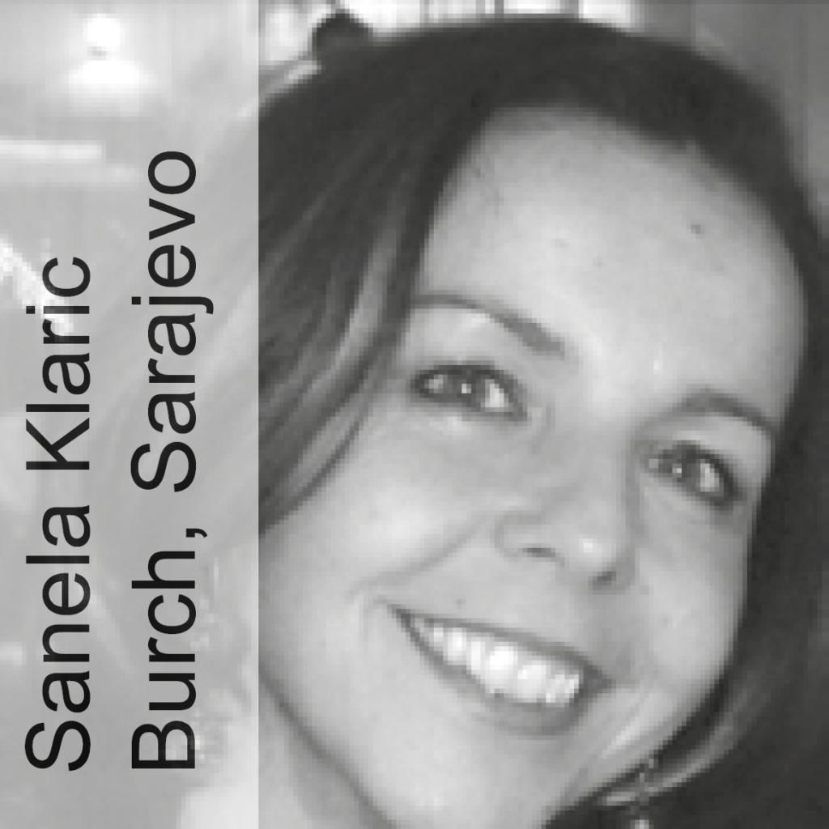
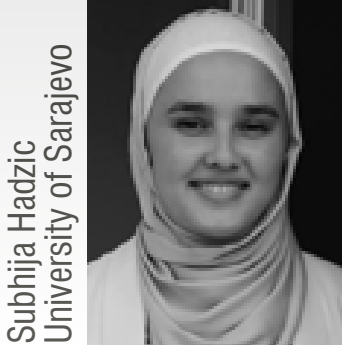
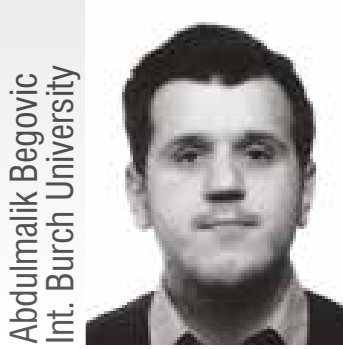
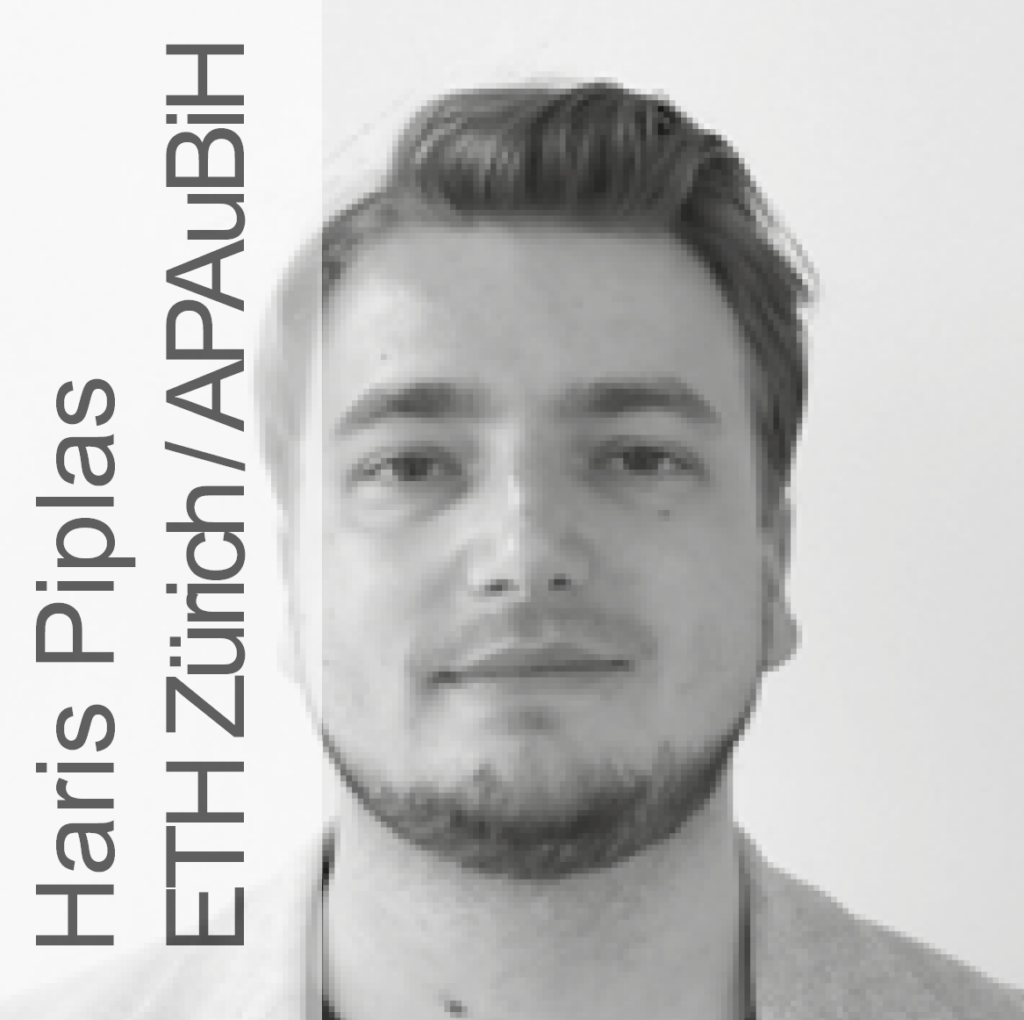
The University of Sarajevo Campus project embodies a bold and inclusive vision for revitalizing an essential urban space. By seamlessly integrating sustainability, historical preservation, and community-centered design, the proposals pave the way for Sarajevo to embrace contemporary challenges while honoring its rich cultural heritage. This reimagined campus not only serves as a model for multifunctional urban development but also as a testament to Sarajevo’s resilience and its commitment to a future that bridges tradition and innovation.
Discover the innovative ideas and detailed proposals shaping the future of the University of Sarajevo Campus. Click below to explore the project in depth
