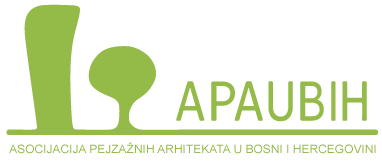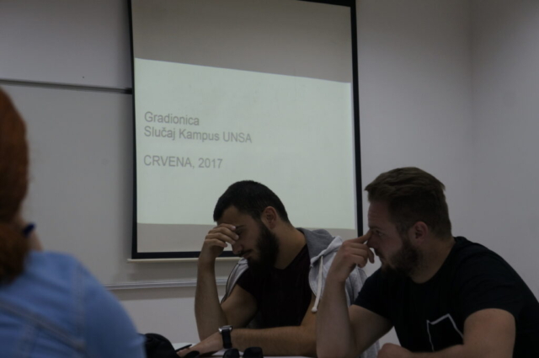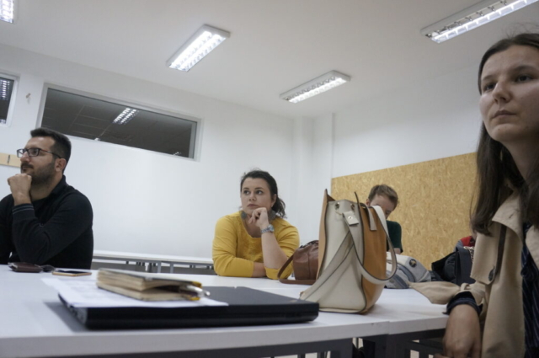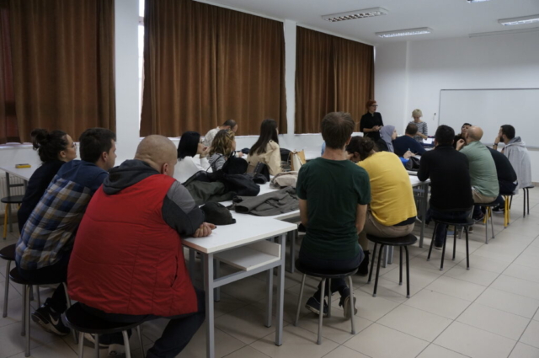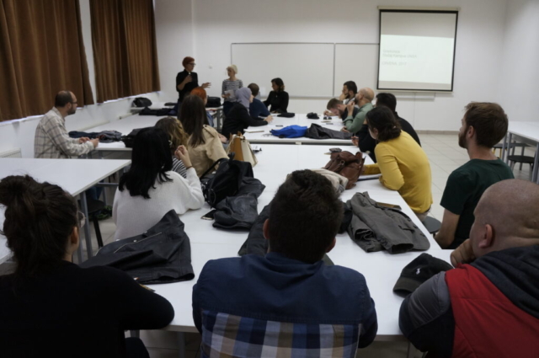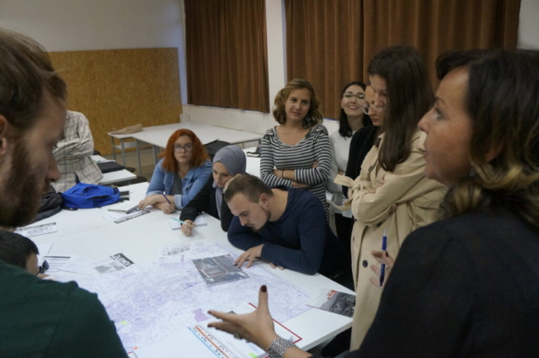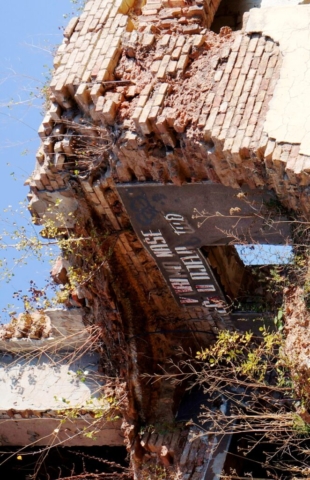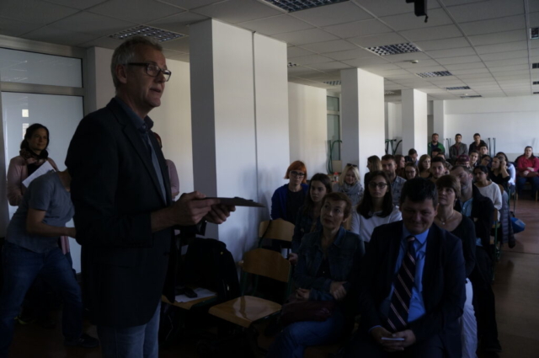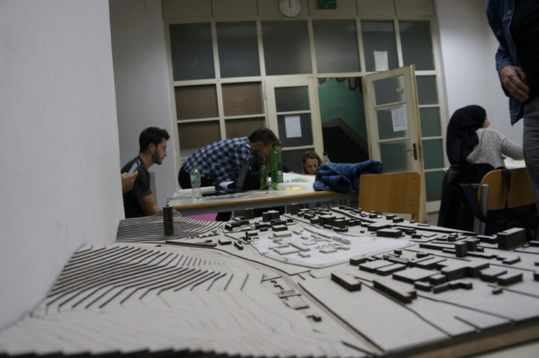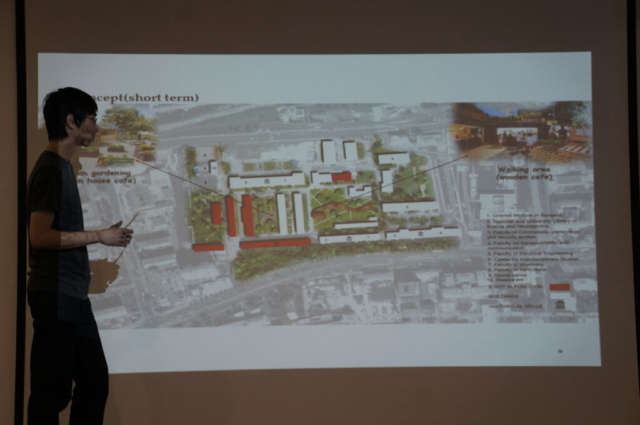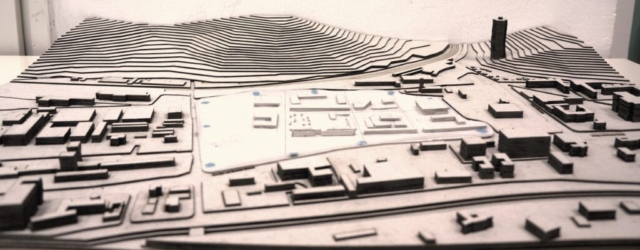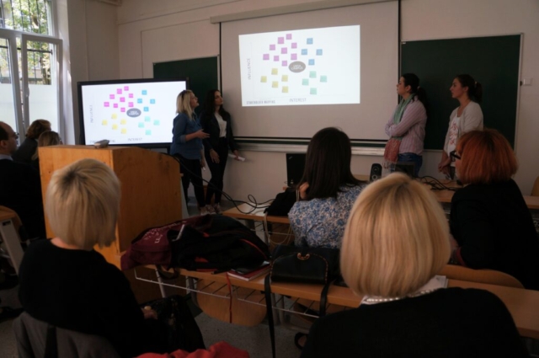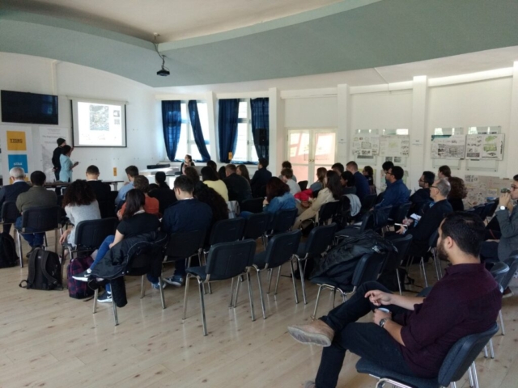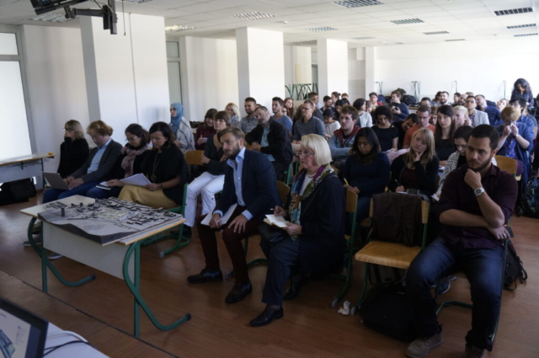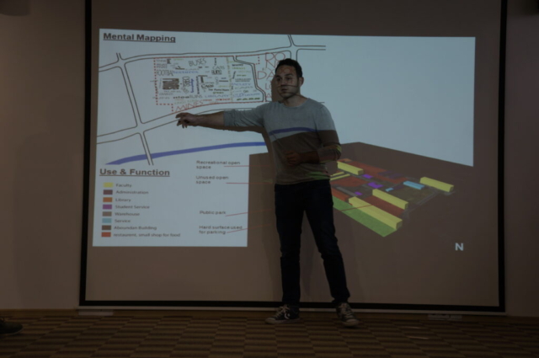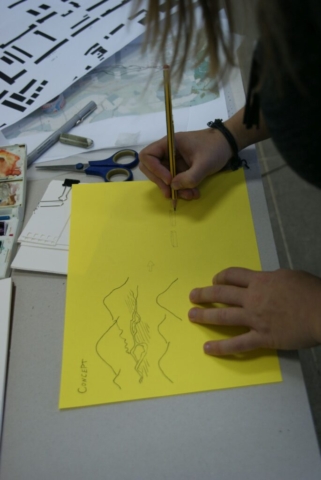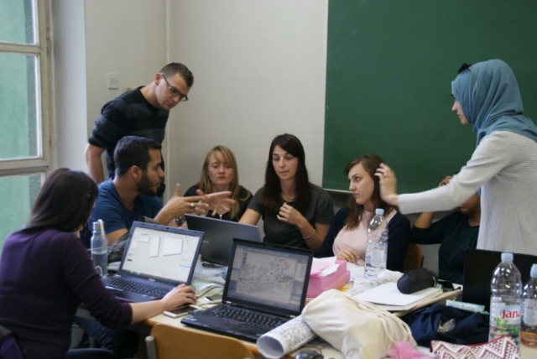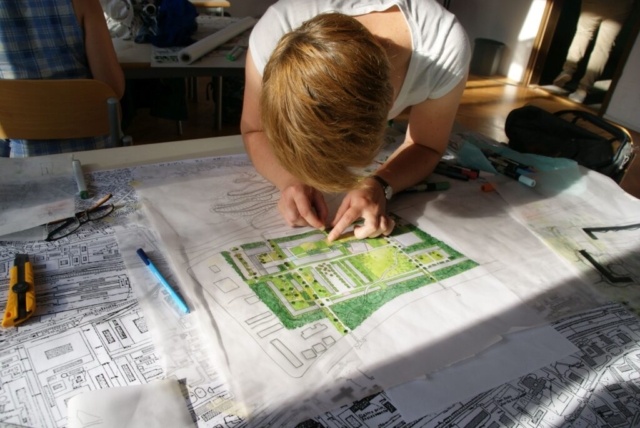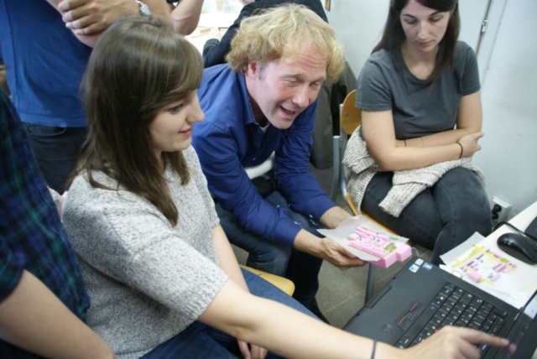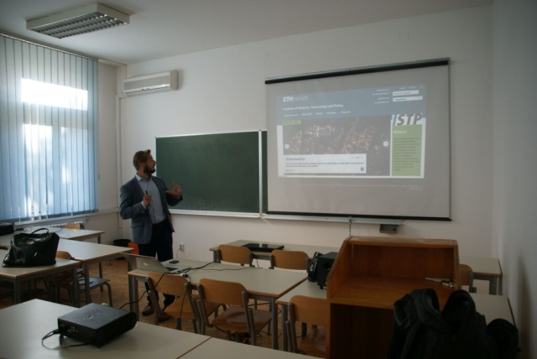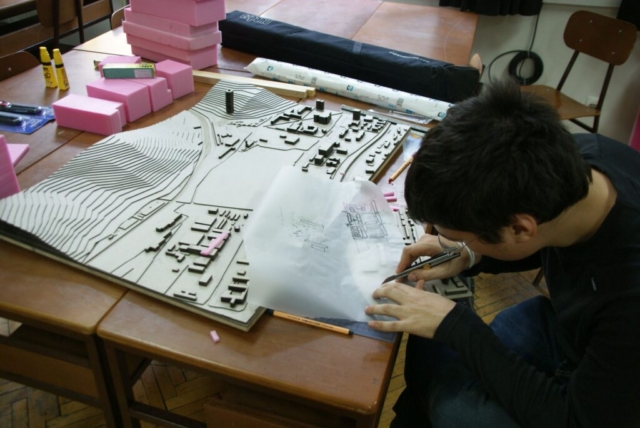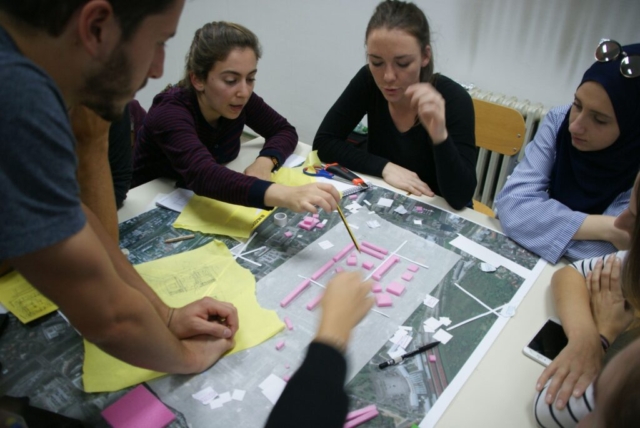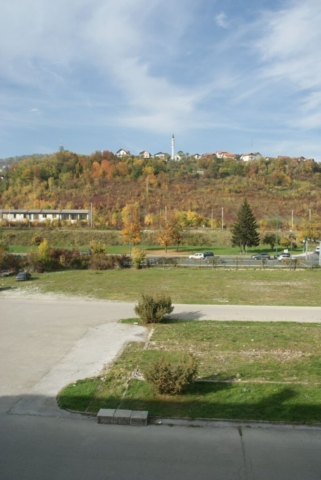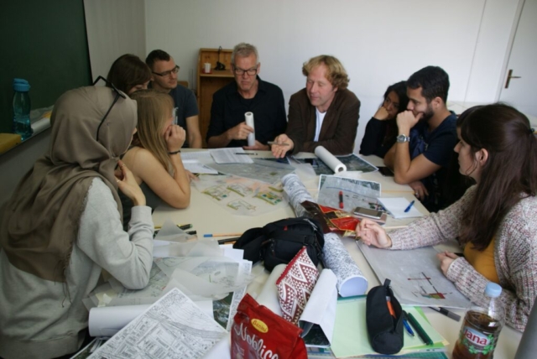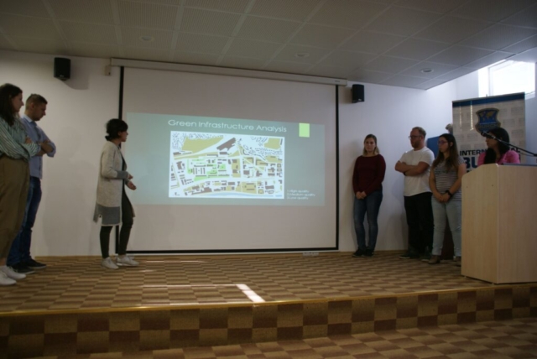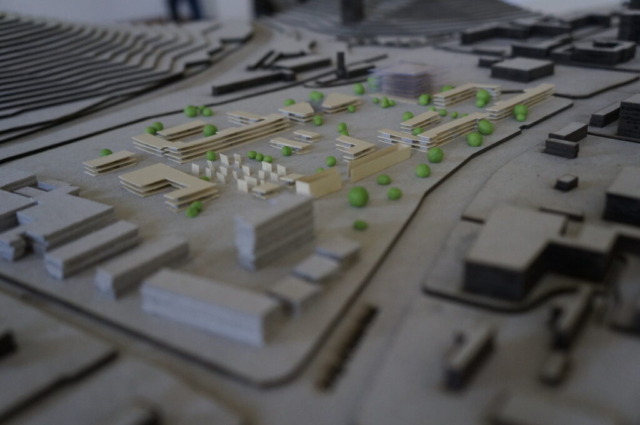Dobrovoljna, nevladina, interesna, nestranačka i neprofitna organizacija stručnog, profesionalnog i društvenog karaktera.
The new campus of the University of Sarajevo is in the process of being installed in the former army barracks which were used subsequently since 1878 by the Austro-Hungarian, Yugoslavian, SFOR and Bosnian armies. Its military use finished in 2006 when the territory was returned to civic use. The city of Sarajevo has been invited by the federal government to use this public territory as a university campus. With that objective in mind, the city planning department has issued a local redevelopment plan in the same year which considers various new faculty buildings to be constructed on the former barrack area. However, implementation did not follow straightaway, partly because of the 2008 monetary crisis. Within this period of uncertainty, the US embassy has overtaken the eastern part of the territory and moved its headquarters there a few years ago which had a negative impact on the overall accessibility.
The campus has a very crucial location in relation to the overall city pattern of Sarajevo. It belongs administratively to Novo Sarajevo but sits close to the Sarajevo Center municipality. It is surrounded by the main bus and train station to the North, the main urban artery with the east-west tram connection to the South and the administrative, cultural, and commercial centre Marindvor to the East. Various residential areas are located to the West and further south. The location of the campus has thus and excellent potential for triggering an urban revitalization process which is so urgently needed.
The urban redevelopment process did not advance as fast as initially projected. Some faculties have moved into the old buildings, but no major construction activities have started yet. It can be expected that the area will remain for some further years in this transitionary status. It is therefore very relevant to reconsider not only the overall development plan and the stakeholder collaboration.
This project involved international staff and students with backgrounds in architecture, landscape architecture and urban planning. The objective was to develop a comprehensive and multilayered understanding of the urban context with a specific focus on the character and potential of the open spaces. Open space is understood here as any unbuilt area and includes for example not only streetscapes, squares, and gardens but also wastelands, parking lots and the river embankment. This knowledge has been developed and shared by means of a mixed methods approach.
On that basis, students have come up with two types of outputs:
- Ideas for an open space transformation that takes the temporary character and the current use patterns of the area into account. What could be the first step towards a transformation?
- A vision for an ideal campus that would reinforce the identity of the space, enhancing community life and innovation with well-functioning open spaces.
All projects were further asked to envision the development of an open space system linking the area to the wider context of Sarajevo’s urban landscapes and green infrastructure. Such structure should provide flexible guidance for an urban development that is currently characterized by uncertainty.
